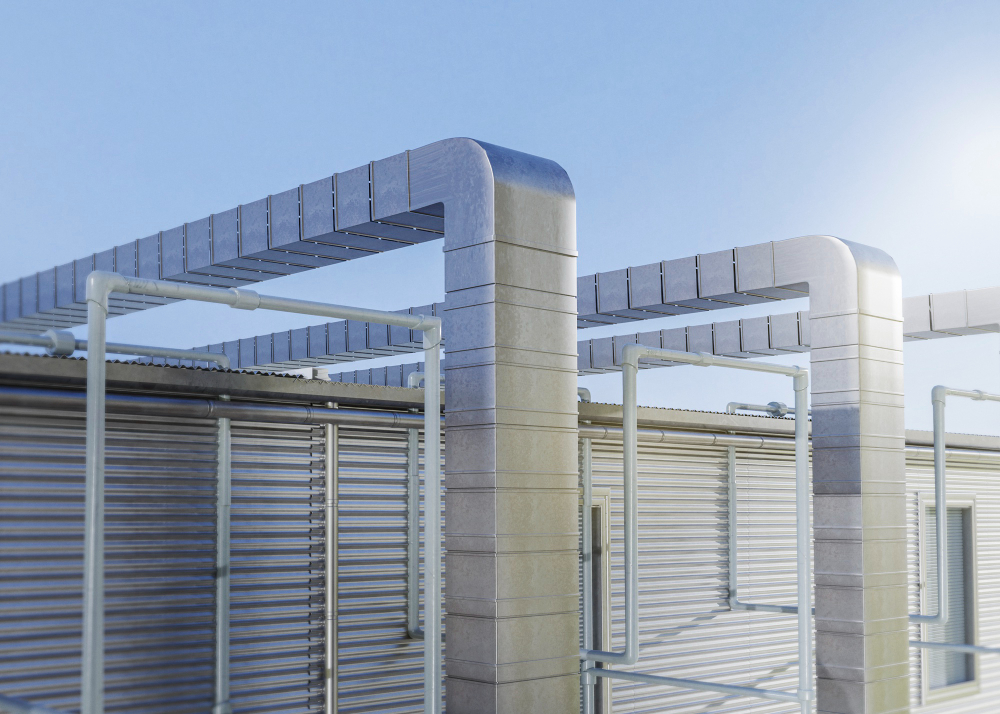Shelter ventilation systems provide the clean air necessary for people in shelters to maintain their vital functions. They create a comfortable and healthy environment for individuals staying in shelters for a specific period. These systems should be planned with minimum living conditions in mind. Shelters are generally constructed to protect against disasters and certain chemical threats, making the ventilation system within them critically important for survival.

The location of shelters is of great importance, and the area for construction must be chosen carefully. The shelter should be designed to serve additional purposes when not in use. It must be highly suitable for living conditions and resistant to explosions or other adverse situations. Additionally, it should be constructed to be water- and gas-tight. The structure must have the necessary permits and licenses for construction.
Regarding shelters, there is a Shelter Regulation prepared by the Ministry of Public Works and Settlement and the Disaster and Emergency Management Presidency (AFAD), in accordance with Article 12/e of Decree Law No. 180 on the Establishment and Duties of the Ministry of Public Works and Settlement, and Articles 36 and 44 of Zoning Law No. 3194.
According to the Shelter Regulation, shelters are classified into two types based on their purpose of use:
a) Pressure Shelters:These shelters are constructed by the state to protect against the immediate (light, heat, pressure, and initial radiation) and residual (radioactive fallout) effects of nuclear weapons, as well as the impacts of conventional weapons and chemical and biological warfare agents.
b) Fallout Shelters (Amended: Official Gazette-29/9/2010-27714):These shelters are built to protect against the effects of radioactive fallout. Additionally, they provide protection against chemical and biological warfare agents, the reduced pressure and heat effects of nuclear weapons, and the fragment impacts of conventional weapons.(Amended paragraph: Official Gazette-31/12/2010-27802): Fallout shelters are primarily constructed in the lowest basement floors or ground-contact parts of private or public buildings and facilities, or within the building itself. If this is not possible, they can be built in the garden areas of the property, either above ground, partially, or entirely underground, depending on the soil structure, provided they do not violate the building setback distances determined by the Zoning Plan or the Planned Areas Zoning Regulation.
Shelters can also be constructed completely underground within the side and rear setback distances of the plot (excluding the front-facing street sides), provided they do not affect adjacent structures on neighboring parcels in any way.
Shelters are categorized based on their intended users.
Private Shelters:These are built in basements or gardens of homes, private workplaces, factories, and businesses.
Public Shelters:These are constructed in densely populated areas, such as neighborhoods with markets, garages, ports, and shopping districts, to protect the public in places with high population and traffic density.
Shelters are structures built to protect people from the effects of chemical and biological agents, nuclear weapons, and disasters, ensuring survival and the continuity of the nation's defense capability. They are designed to safeguard both living beings and inanimate assets. Shelters are resistant to explosions and electromagnetic radiation, provide shock insulation, and can be described as a means of survival for areas rendered uninhabitable.
For the installation of shelter ventilation systems, a site survey is conducted, and the architectural features of the area are determined with attention to its aesthetic structure. The technical specifications of all components, including ventilation fans, vents, ducts, chimneys, pipes, hoods, systems, and devices, are identified and detailed to ensure the intake of clean air.
The people utilizing the shelter must be able to live healthily during their time in the shelter. In situations where the air outside is polluted or hazardous, the air drawn in must pass through appropriate filters to trap these pollutants before being introduced into the environment. The size of the shelter is a crucial factor when it comes to mechanical ventilation systems.
The ventilation capacity of shelters varies based on the size of the shelter.
For shelters with a capacity of up to 50 people:
For shelters with a capacity of 51-150 people:
For shelters with a capacity of more than 150 people:
The CO2 level should not exceed 2%, and the O2 level should not drop below 19%.
In shelters, there should be no process for heating or cooling the air, regardless of circumstances.
Clean air from the outside environment is supplied to the shelter after filtration.
If the outside air is toxic, it must pass through a sand filter for preliminary filtration.
For an air flow rate of 60 m³/h, 1-2 m³ of sand is required per filter cell. The sand height should be 2 meters, and the air resistance should be 200 Pa.
All openings in the shelter that can be opened or closed, or have external connections, must be constructed to be airtight.
When the outside air is of breathable quality, normal ventilation should be activated, and the clean air brought in should be filtered through an EU3-quality dust filter before being introduced into the environment.
Shelters must include both a normal ventilation system and a protective ventilation system.